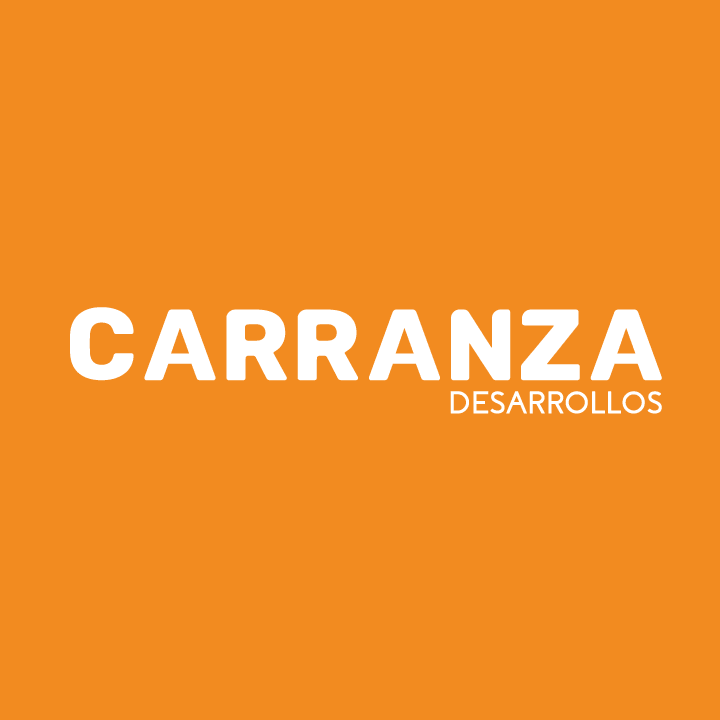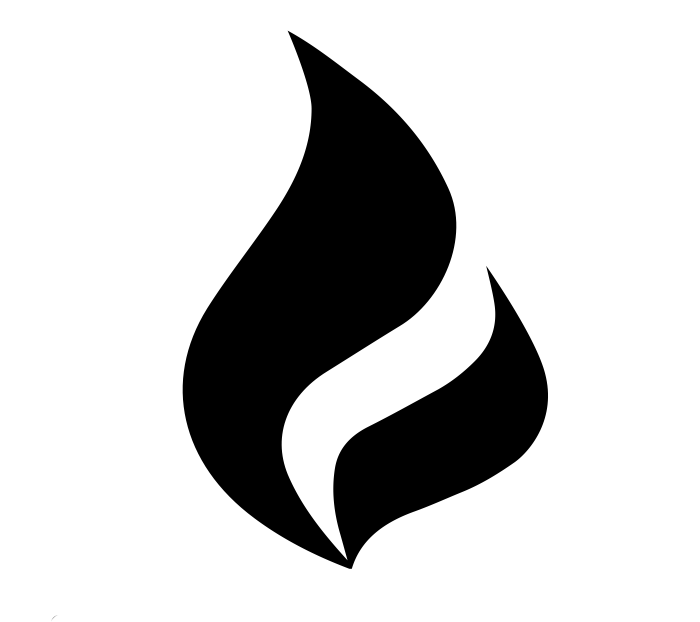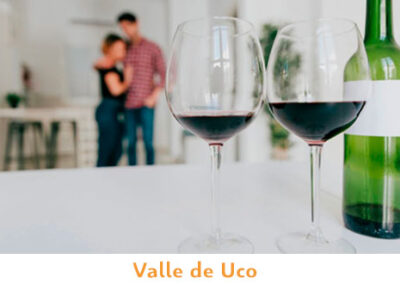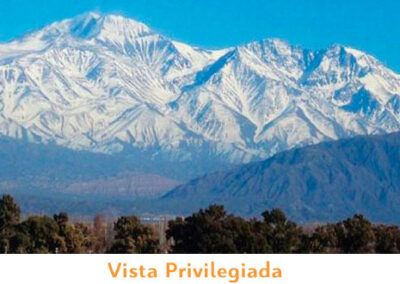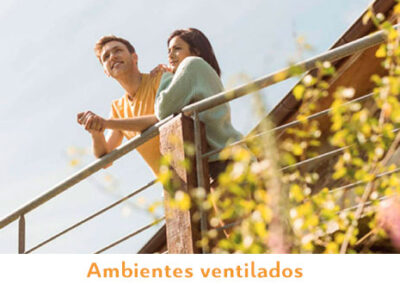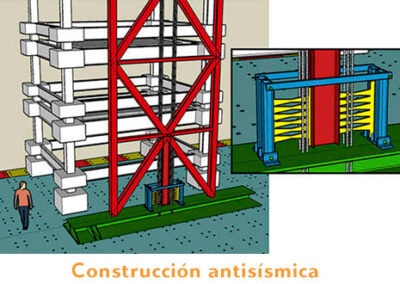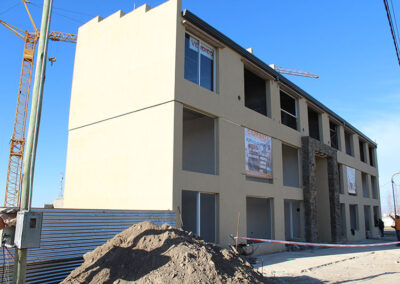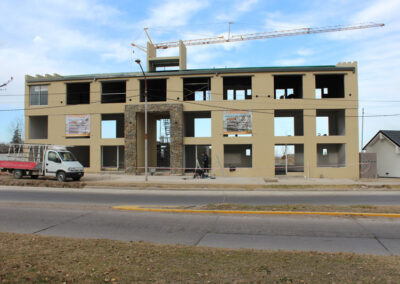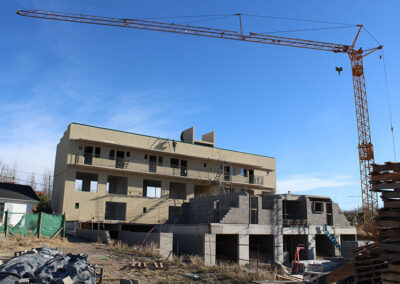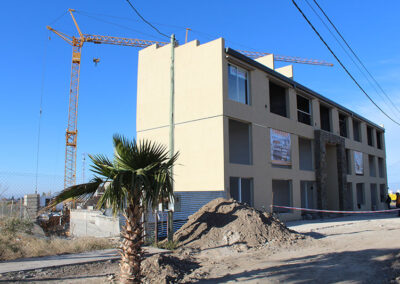Portales de Tupungato Complex
Portales de Tupungato is a 33-home development with a modern building concept that meets the specific needs of the housing market. A careful architectural criteria provides comfort and light in all units. It is located at the access to Tupungato with a beautiful view of the Andes mountain range and a few minutes from the city center.
Studios, 2-bedroom apartments and 1 and 2-bedroom duplexes.
Características
|
Fire service |
Emergency generator set |
Anti-seismic construction |
|
Natural gas |
Smoothed cement floor in garages |
|
Interior wall finishes |
High Transit ceramic floors |
DVH aluminum joinery |
|
Kitchen furniture under counter |
Ferrum bathroom equipment
|
Balanced draft heaters |
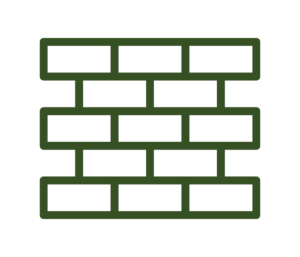
Portales de Tupungato has a sustainable wall construction system, which is in charge of stabilizing the interior environment, guaranteeing thermal insulation and saving energy consumption.
The EFIS system works through facades for walls and ventilated slabs that are superimposed in different layers:
- Fixing for insulation material
- Isolating material
- Reinforcing mesh
- Termination
Excellent location
It is located at the entrance to the city of Tupungato, gate of Valle de Uco, on provincial route 86, with privileged views of the Andes mountain range, Cordon del Plata and neighboring farms.
El Valle de Uco encompasses the Tunuyán river basin that irrigates its famous vineyards. It is an ideal place for rural tourism, visiting its farms and farms, visiting wineries and tasting its wines. The walk is known as the “Wine Road”, considered the best wine-growing area in the country, with more than 800 producers and 15,000 ha. of vineyards.
The complex is immediately located, with perfectly defined accesses
both pedestrian and vehicular.
Tupungato
Subscribe to our Newsletter
You will receive information about our projects, financing and other useful information in the real estate field.
Floors
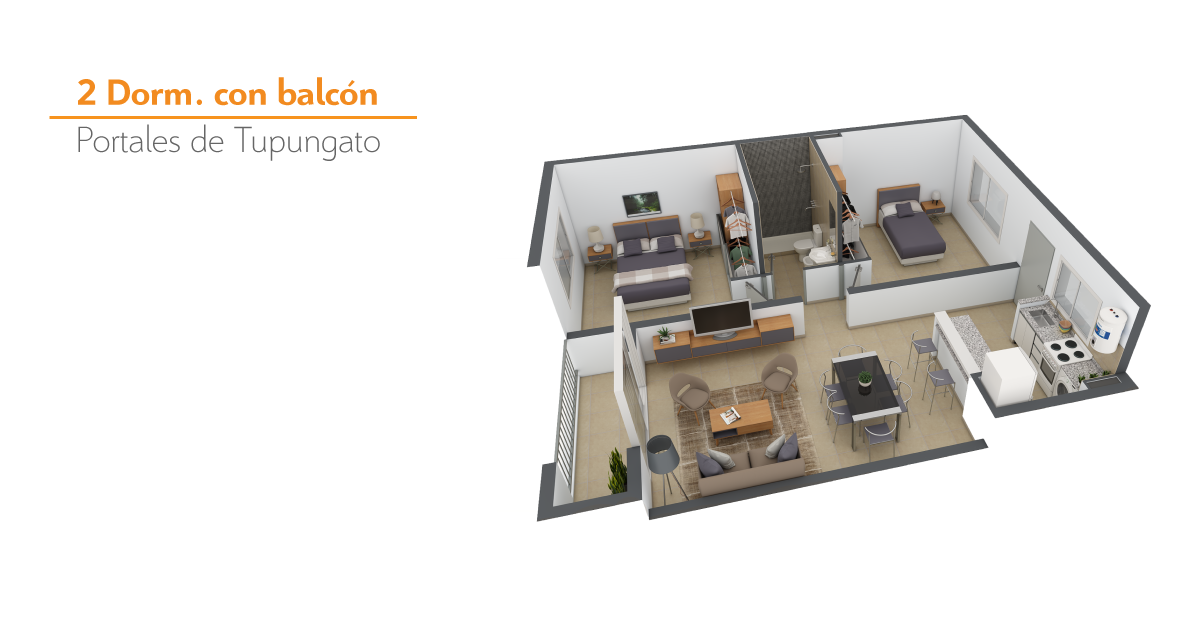
Blok 2
2° y 3° floor
Total Surface: 78,37 M2
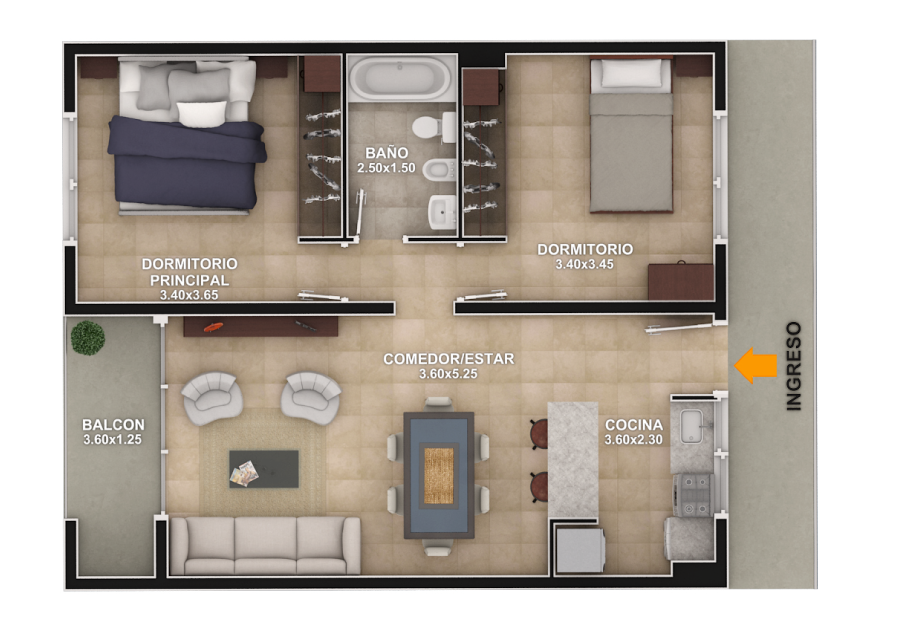
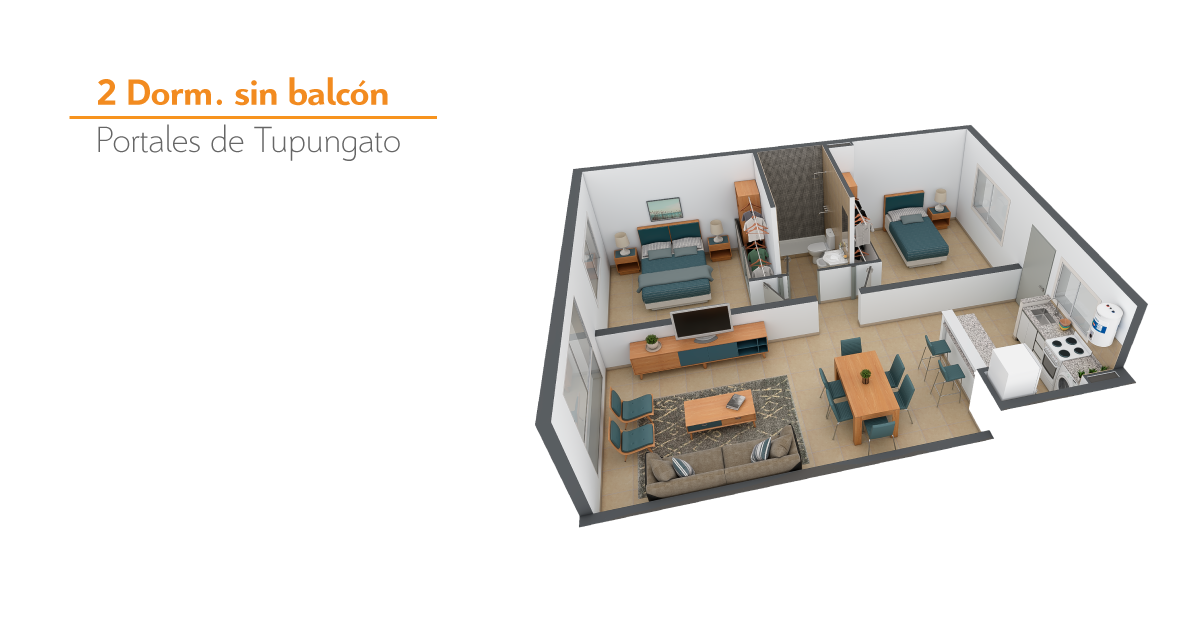
Blok 2
1° y 2° floor
Total Surface: 78,87 M2
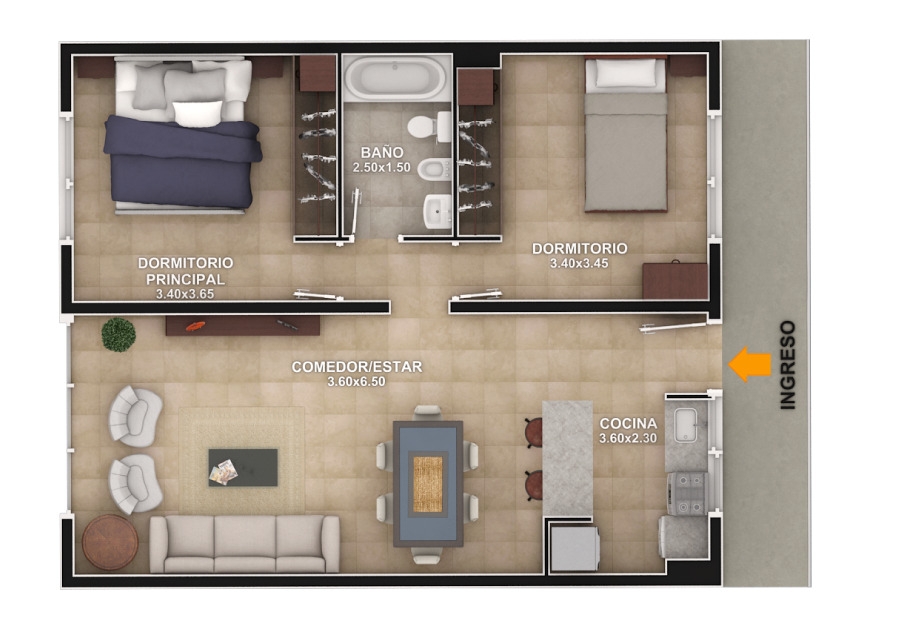
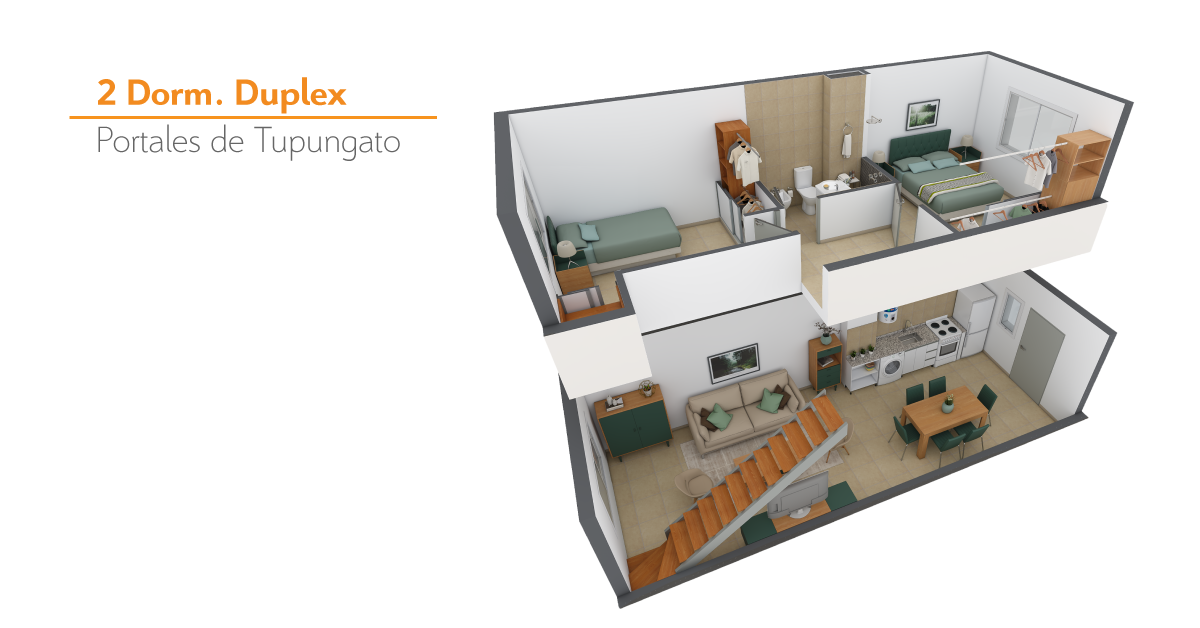
Blok 3
3° floor
Total Surface: 74,49 M2
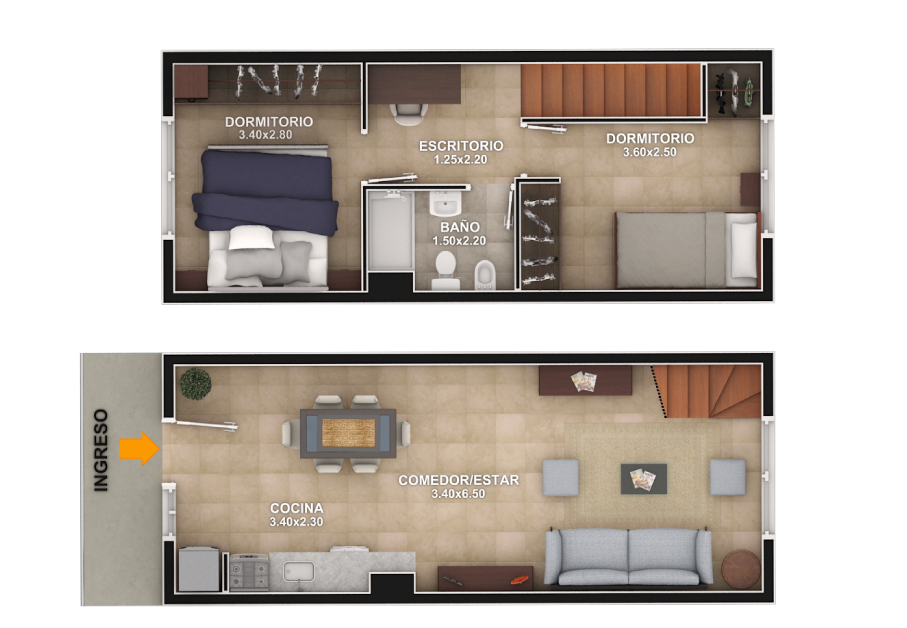
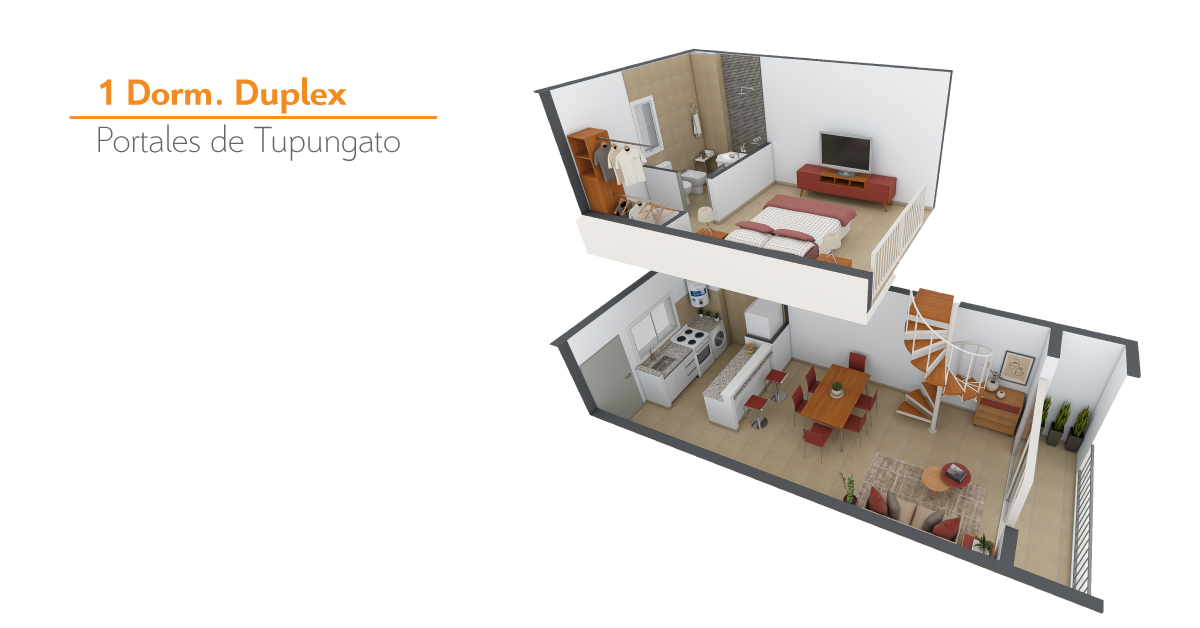
Blok 3
3° floor
Total Surface: 63,32 M2
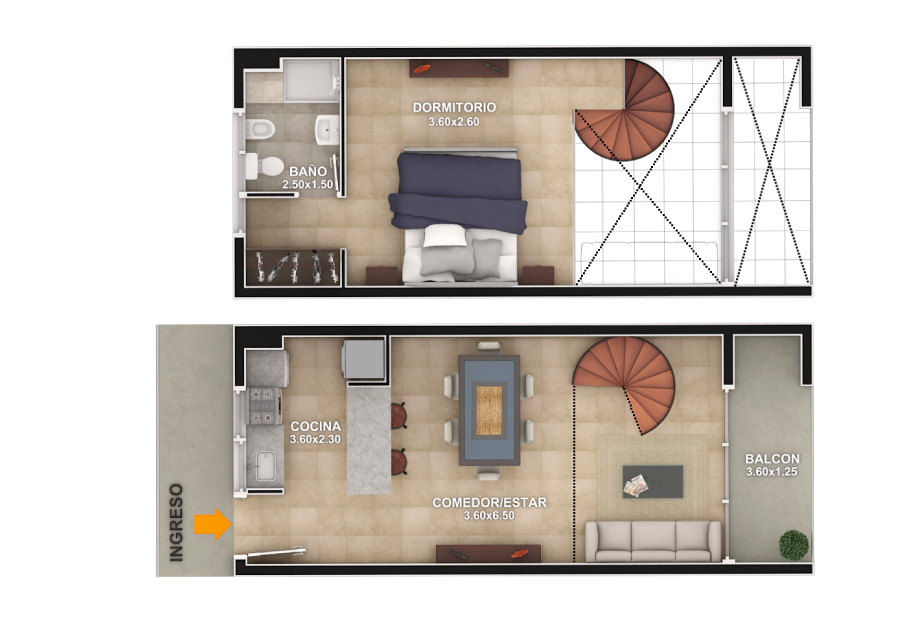
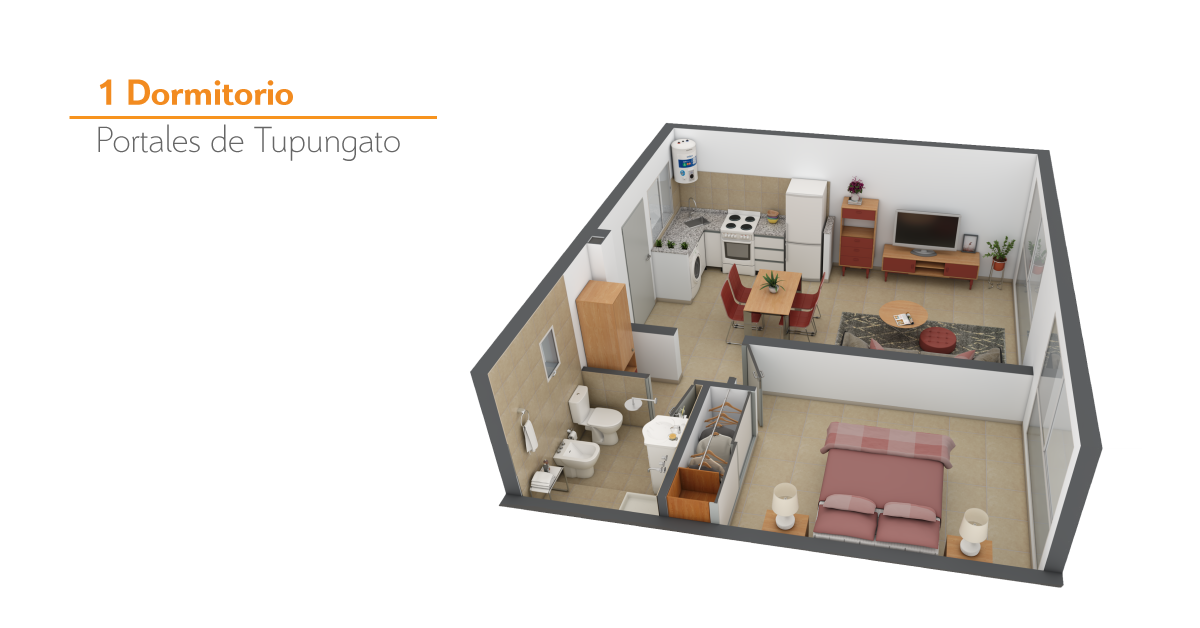
Blok 1
2° floor
Total Surface: 50,79 M2
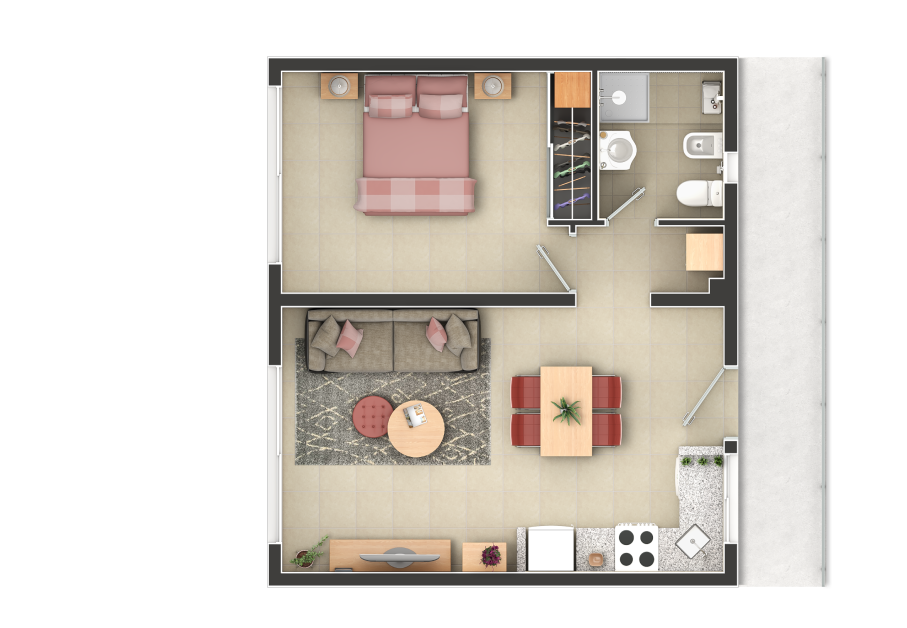
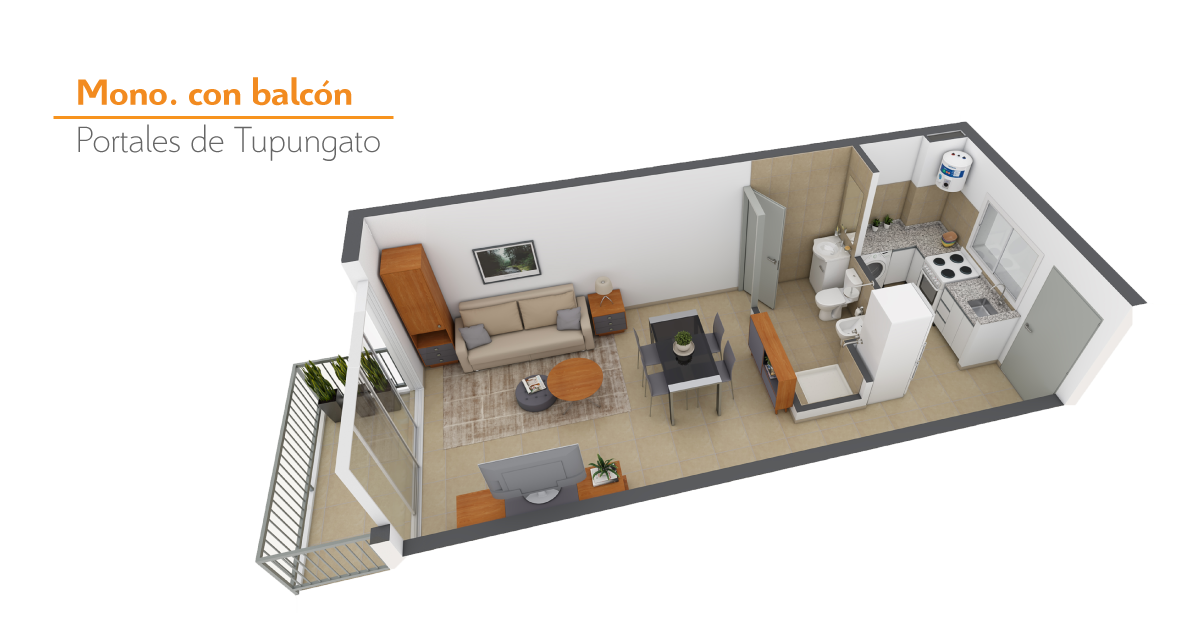
Blok 3
1° y 2° floor
Total Surface: 40,08 M2
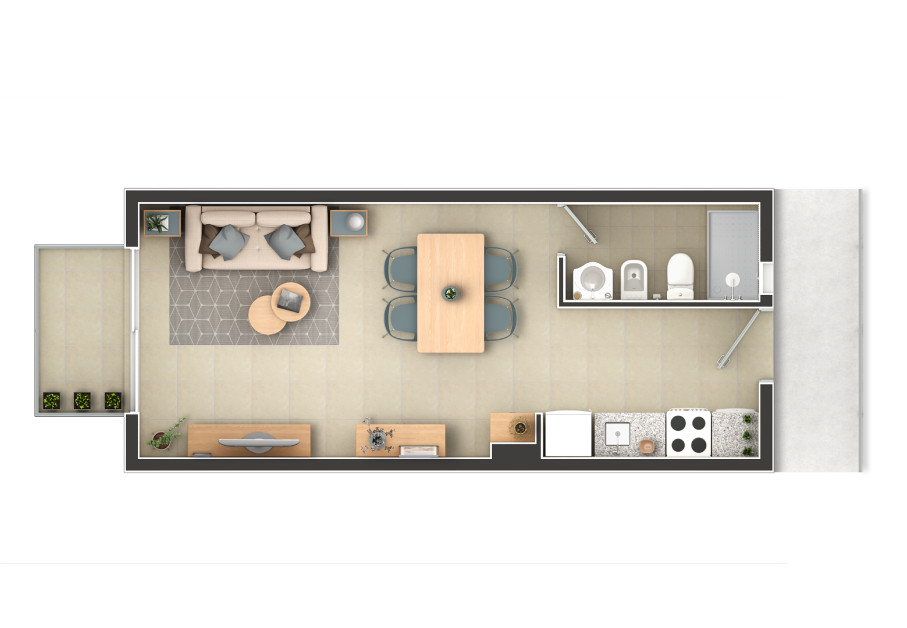
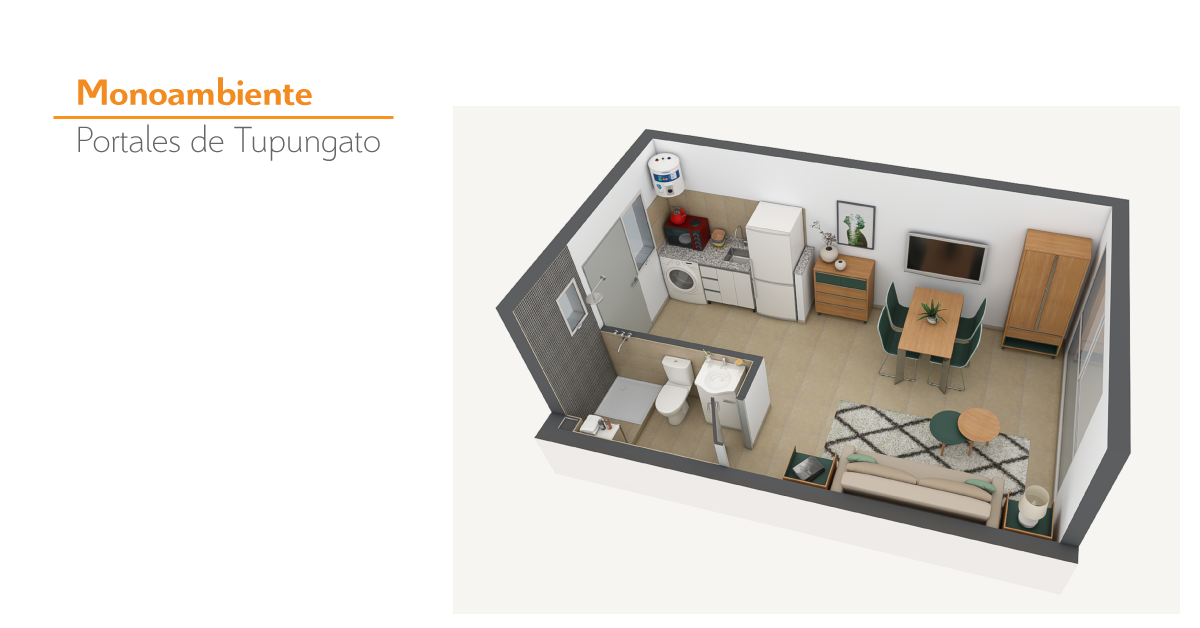
Blok 1
2° floor
Total Surface: 26,89 M2
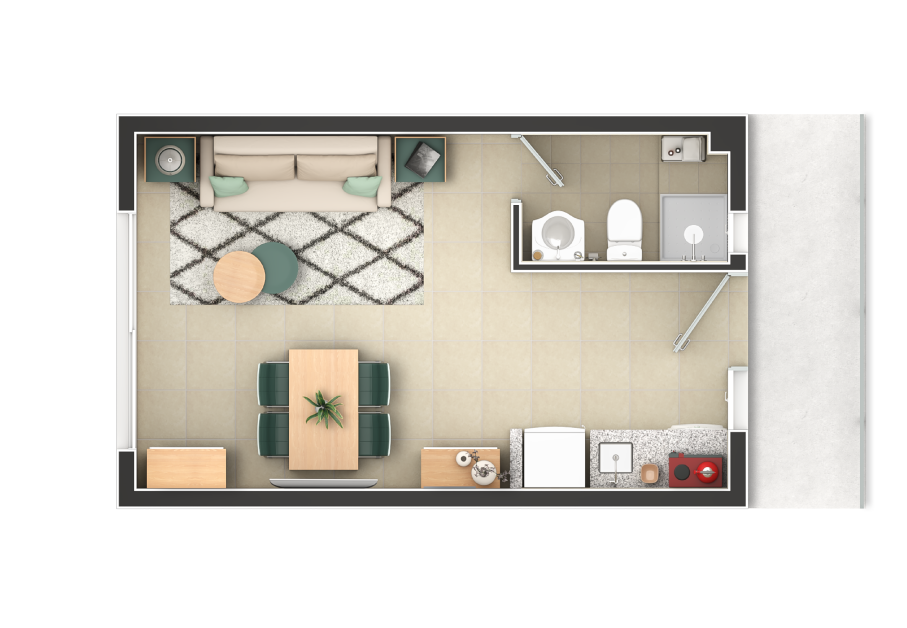
Contact Us
Developments
More than 12 years in the real estate market, carrying out developments such as high-rise buildings and lots
Building
We have a team specialized in construction and we carry out our own developments.
Sale
We have a team specialized in construction and we carry out our own developments.
Developments
More than 12 years in the real estate market, carrying out developments such as high-rise buildings and lots
Building
We have a team specialized in construction and we carry out our own developments.
Sale
We have a team specialized in construction and we carry out our own developments.
